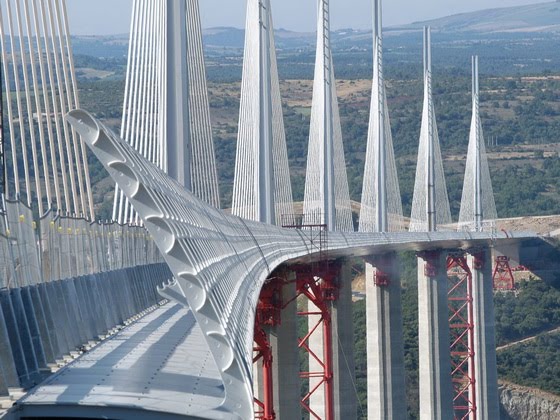
Showing posts with label World's Tallest. Show all posts
Showing posts with label World's Tallest. Show all posts
World's Tallest Model
Thursday, 27 December 2012

Labels:
Tall(est) Models,
World's Tallest,
Worlds Tallest
Armani-designed residential tower in Mumbai
Monday, 24 December 2012
The Rs 2,000-crore project coming up in Central Mumbai will have apartments and villas designed by Armani, with a price range of Rs 7.5 crore to Rs 50 crore. (Image courtesy: The World Towers)
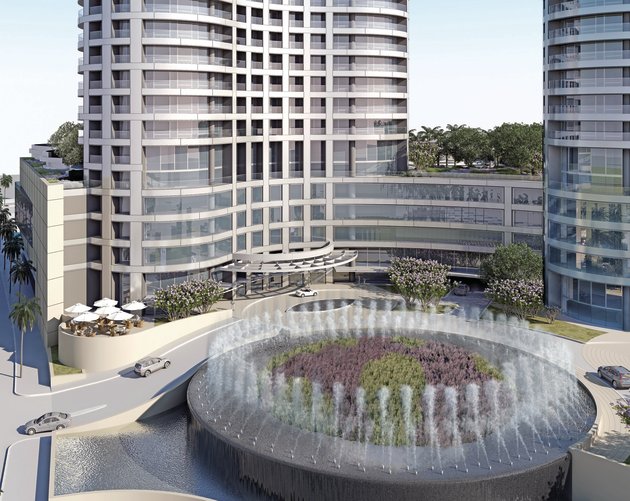
World One is a residential skyscraper under construction in Mumbai. It will be located in Upper Worli of Mumbai and is likely to be completed by 2014. (In picture: The central courtyard of The World Towers project) (Image courtesy: The World Towers)
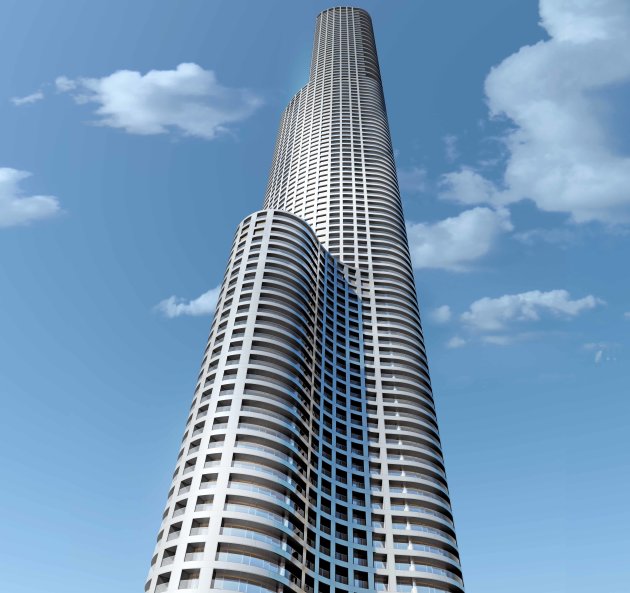
The project will have the world’s tallest residential tower once completed. For interior design, Lodha Group has partnered with the famous designer Giorgio Armani`s interior design studio,Armani/Casa for World One to design residences and common spaces. (Image courtesy: The World Towers)
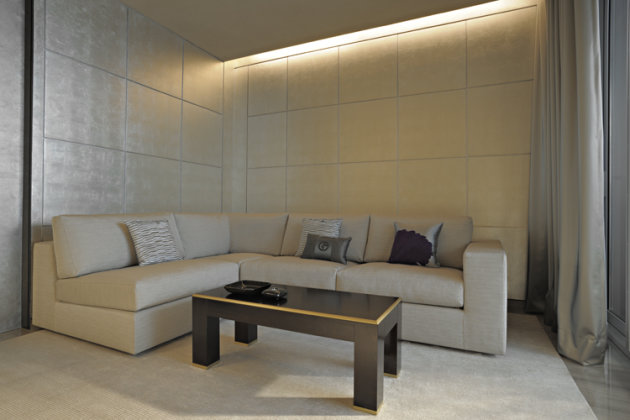
Armani who has also designed residences at Burj Khalifa in Dubai, his interior design studio Armani/Casa will do the interiors and decor for a project in India for the first time. According to PTI reports, the luxury flats designed by the Italian designer may cost around Rs 50 crore. (In Picture: The Family Room from an apartment in the project.) (Image courtesy: The World Towers)

The Rs 2,000-crore project coming up in Central Mumbai will have apartments and villas designed by Armani, with a price range of Rs 7.5 crore to Rs 50 crore. (Image courtesy: The World Towers)

The building will have 300 apartments, including 3-and-4-bedroom "World Residences", "World Villas" with their own private pools and a limited number of duplex "World Mansions". (Image courtesy: The World Towers)
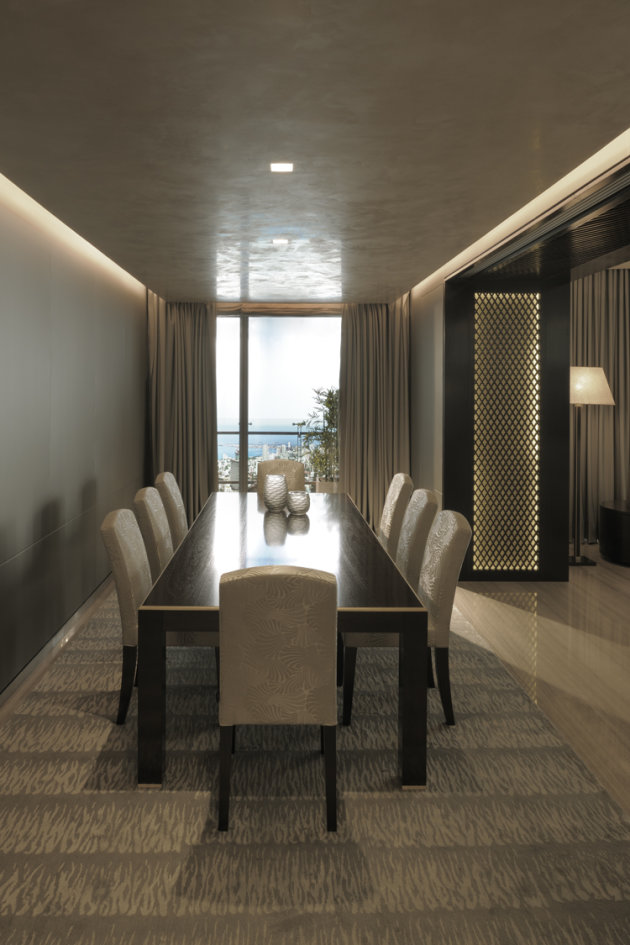
The Dining Area in one of the Armani-designed apartment. (Image courtesy: The World Towers)
The building is 117-storeys high. Pictured left, The Master Bedroom in one of the apartments. (Image courtesy: The World Towers)
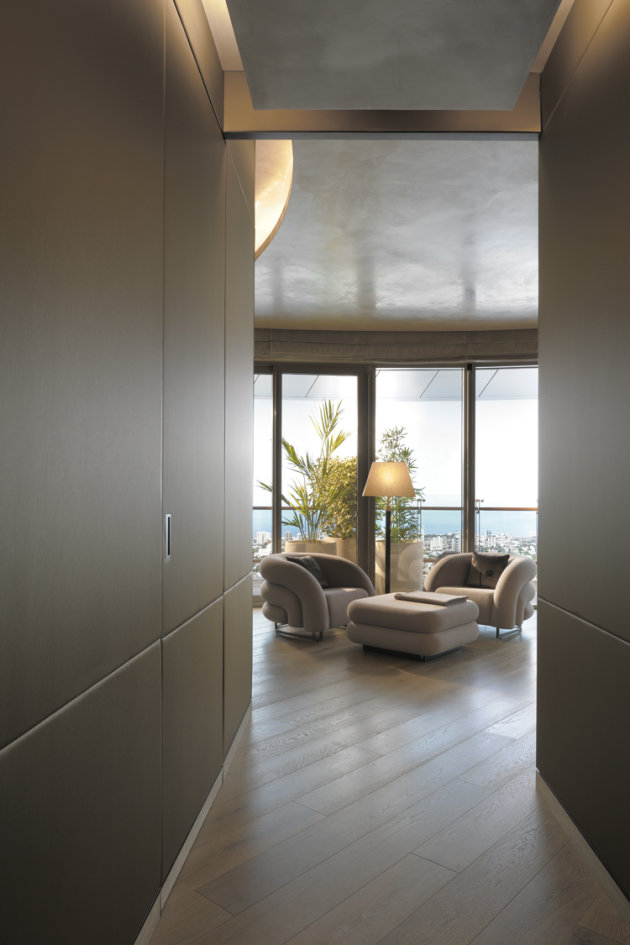
Khan Shatyr — The World’s Tallest Tent in Kazakhstan
Wednesday, 28 November 2012

Photo — Link
Khan Shatyr Entertainment Center in Astana, the capital city of Kazakhstan, is an architectural project that is billed as the world’s largest tent. The “tent” is made of a transparent material and suspended on a network of cables strung from a central spire 150 meters high. The structure has a 200 meter elliptical base enclosing an area of 140,000 square metres. Underneath the tent, an area larger than 10 football stadiums, is an urban-scale internal park, shopping and entertainment venue with squares and cobbled streets, a boating river, shopping centre, mini golf and indoor beach resort. The transparent material allows sunlight through which, in conjunction with air heating and cooling systems, maintains a comfortable internal temperature between 15–30 °C while outside the temperature varies between -35 and 35 °C across the year.
To prevent condensation in the winter, three translucent layers of ethylene tetrafluoroethylene fabric or EFTE act to channel warm air. In summer, fritting on the outermost foil layer provides solar shading. Inside, low-level jets direct cool air across the space, while opening vents at the apex induce stack-effect ventilation. The transparency and scale of the tent stands out in the skyline like a beacon, changing colors at night and streaming in natural light during the day.

Photo — Link
Inaugurated in 2010 by Kazakh President Nursultan Nazarbayev, the Khan Shatyr was described as “the latest vanity project” of Kazakhstan's increasingly autocratic president by The Guardian.
Nazarbayev moved Kazakhstan's capital to the isolated northern city from Almaty in 1998 and renamed it Astana, which means, literally, "capital". On the tenth anniversary of the move, Nazarbayev signed a decree declaring 6 July – which happens to be his birthday – Astana Day. The name “Khan Shatyr” itself roughly translates as 'the tent of the khan, or king”.
Nazarbayev has ruled Kazakhstan with an iron fist since it gained independence amid the collapse of the Soviet Union in 1991. His current presidential term expires in 2012, but under legal changes approved by parliament in 2007, he is allowed to serve as president indefinitely.

Photo — Link

Photo — Link

Photo — Link

Photo — Link

Photo — Link

Photo — Link

Photo — Link

Photo — Link

Photo — Link

Photo — Link

Photo — Link

Photo — Link

Photo — Link
Highest Glass Floor of the World in Chicago USA
Monday, 26 November 2012

If you're scared of heights, it may be time to look away now.
Not content with having the tallest building in America, the owners of Sears Tower in Chicago have installed four glass box viewing platforms which stick out of the building 103 floors up. The balconies are suspended 1,353 feet in the air and jut out four feet from the building's Skydeck.
Not content with having the tallest building in America, the owners of Sears Tower in Chicago have installed four glass box viewing platforms which stick out of the building 103 floors up. The balconies are suspended 1,353 feet in the air and jut out four feet from the building's Skydeck.

Fearless: Anna Kane, five, spreads out on the floor of the 10ft square box which is 1,353ft up

Spectacular: She also enjoyed amazing views out across the city
'At first I was kind of afraid but I got used to it', 10-year-old Adam Kane from Alton, Illinois, said as clouds drifted by below. 'Look at all those tiny things that are usually huge.' John Huston, one of the owners of the Sears Tower, even admitted to getting 'a little queasy' the first time he ventured out on to the balcony. However, after 30 or 40 trips, he seems to have got used to it.

Thrillseekers: The boxes jut out four feet from the building and were specifically designed to make visitors feel as if they are floating

'The Sears Tower has always been about superlatives - tallest, largest, most iconic,' he said.
'The Ledge is the world's most awesome view, the world's most precipitous view, the view with the most wow in the world.' The balconies are 10ft high and 10ft wide, can hold five tons, and have glass which is 1.5 inch thick
'The Ledge is the world's most awesome view, the world's most precipitous view, the view with the most wow in the world.' The balconies are 10ft high and 10ft wide, can hold five tons, and have glass which is 1.5 inch thick

Unfazed: Although some adults felt dizzy after experiencing the Ledge, children seemed to take it in their stride

Long way up: Even the floor of the platforms are glass - few were brave enough to look straight down
Inspiration came from the hundreds of forehead prints visitors left behind on Skydeck windows every week. Now, staff will have a new glass surface to clean: floors. Architect Ross Wimer said: 'We did studies that showed a four-foot-deep (1.2 metres) enclosure makes you feel like you're floating since there's only room for one row of people, not two.' The Skydeck attracts 25,000 visitors on clear days. They each pay $15 to take an elevator ride up to the 103rd floor of the 110-story office building that opened in 1973.
Inspiration came from the hundreds of forehead prints visitors left behind on Skydeck windows every week. Now, staff will have a new glass surface to clean: floors. Architect Ross Wimer said: 'We did studies that showed a four-foot-deep (1.2 metres) enclosure makes you feel like you're floating since there's only room for one row of people, not two.' The Skydeck attracts 25,000 visitors on clear days. They each pay $15 to take an elevator ride up to the 103rd floor of the 110-story office building that opened in 1973.

Towering: A view of the Sears Tower (black building in the foreground). The Ledge is on the 103rd floor
Labels:
Tallest Buildings,
World's Tallest,
Worlds Tallest
The Tallest Buildings in India Revealed
Saturday, 17 November 2012
Imperial Tower

Standing tall at 254 meters (833 ft), the 61-floored Imperial Tower (I & II) are the tallest buildings in India. The Imperial is a twin-tower residential skyscraper complex in Mumbai that were the tallest buildings in the country till June 2012 when Palais Royale topped out. The towers are located at the sea front in Tardeo, South Mumbai. Construction was completed and the towers were inaugurated in 2010. (Photo by Krupasindhu Muduli via Wikimedia Commons)
Palais Royale

Palais Royale is still under construction – it is a skyscraper located on the land previously owned by Shree Ram Mills Ltd. in Lower Parel, Mumbai. The luxury building has 100 apartments with areas of 8,700 square feet (810 m2) and 14,000 square feet. With a floor plate of 500,000 square feet, the premises will have amenities like a cinema house, spa, cricket pitch, badminton court, football pitch and three swimming pools. It has 88 lakh square feet of total residential space. [Photo by Tejas Itraj (on Panoramio) , via Wikimedia Commons]
Lodha Bellissimo

Lodha Bellissimo is a tower currently topped out located in Mumbai, India. With a height of 222 meters (728 ft), the expected floor count is 53 floors. The construction is expected to be completed by late 2012. (Company website)
Vivarea Towers

Vivarea (Towers 1, 2 and 3) in Mumbai stand at 200 meters (656 ft) tall and boast 45 floors.The 193 m (633 ft) tall Ashok Towers D (pictured) in Mumbai has 49 floors. (Photo by Uni connect via Wikimedia Commons)
The Ruby

With 40 floors and a height of 191 meters (627 ft) The Ruby in Mumbai comes in next. Orchid Woods (1, 2 and 3) share the next spot with a height of 190 meters (623 ft). The buildings have 55 floors each. Urmi Estate in Mumbai has a height of 182 meters (597 ft) and boasts 45 floors. Pictured left: Planet Godrej is located in South Mumbai on plot of 9-acre (3.6 ha) at Mahalaxmi, Mumbai. Planet Godrej is one of the tallest towers in India. The tower is 181 m (594 ft) and 51 floors high.
(Photo: Company website)
Sunshine Tower
Three buildings share the same ranking at 15, 16 and 17. Sunshine Tower (40 floors)and Imperial Heights (1 and 2) in Mumbai share the same height of 180 meters (591 ft).
(Photo: Company website)
Antilia

At Rank 18, is perhaps the most-talked about buildings in recent times. Antilia (pictured) is the 27-floor personal home in South Mumbai belonging to businessman Mukesh Ambani, chairman of Reliance Industries. According to some media reports, a full-time staff of 600 maintains the residence, reportedly the most expensive home in the world. The building is named after the mythical Atlantic island of Antillia.
The Antilia building is situated on an ocean-facing 4,532 square metres (48,780 sq ft) plot at Altamount Road, Cumballa Hill, South Mumbai. (AFP PHOTO/Indranil MUKHERJEE)
Vasant Grandeur

At No 19 is 36-floored Vasant Grandeur (172 meters or 564 ft ) in Mumbai, followed by Raheja Legend (167 meters). It is followed by Springs (160 meters) and the 160-m Rustomjee Elanza (1, 2 & 3) - Pictured).[Photo: Company website]
RNA Mirage

At No. 25 is the 158-meter tall RNA Mirage (pictured). (Image: RNA company website)
Tabrez Tower — The Mumbai World Trade Center

At no. 26 is Tabrez Tower, with a height of 158 meters (518 ft) and 45 floors. The Mumbai World Trade Center (pictured) (Rank 27) in Cuffe Parade was built in 1970. It consists of two towers, MRVDC and IDBI. MRVDC was, at 156m, the tallest building in South Asia until the 2010 completion of The Imperial, Mumbai (252m).(AFP Images)
Shangri La

Ranked at No. 28 is Shangri La in Mumbai . It stands 155 meters (509 ft) tall and has 40 floors. Shreepati Arcade (pictured) is 153 meters (502 ft) tall, with 45 floors to boast. And finally, at No. 30 is Vasant Polaris in Mumbai standing 151 meters (495 ft) tall and 30 floors to show. (Photo via Wikimedia Commons)
Dear reader, if you know of any other buildings that challenge or are in the process of challenging these, please update us by posting a comment on any of the slides.
Labels:
Tallest Buildings,
World's Tallest,
Worlds Tallest
Millau Viaduct - World's Tallest Vehicular Bridge
Tuesday, 7 September 2010
Millau Viaduct - World's Tallest Vehicular Bridge
 The Millau Viaduct (French: le Viaduc de Millau, Occitan: lo Viaducte de Milhau) is an enormous cable-stayed road-bridge that spans the valley of the river Tarn near Millau in southern France.
The Millau Viaduct (French: le Viaduc de Millau, Occitan: lo Viaducte de Milhau) is an enormous cable-stayed road-bridge that spans the valley of the river Tarn near Millau in southern France.
Designed by the structural engineer Michel Virlogeux and British architect Norman Foster, it is the tallest vehicular bridge in the world, with one mast's summit at 343 metres (1,125 ft) — slightly taller than the Eiffel Tower and only 37 m (121 ft) shorter than the Empire State Building.
The viaduct is part of the A75-A71 autoroute axis from Paris to Montpellier. Construction cost was around €400 million.
It was formally dedicated on 14 December 2004, inaugurated the day after and opened to traffic two days later.
The bridge won the 2006 IABSE Outstanding Structure Award.
The bridge’s construction broke three world records:
The Millau Viaduct consists of an eight-span steel roadway supported by seven concrete pylons. The roadway weighs 36,000 tonnes and is 2,460 m (8,100 ft) long, measuring 32 m (100 ft) wide by 4.2 m (14 ft) deep, making it the world's longest cable-stayed deck. The six central spans each measure 342 m (1,120 ft) with the two outer spans measuring 204 m (670 ft). The roadway has a slope of 3% descending from south to north, and curves in a plane section with a 20 km (12 mi) radius to give drivers better visibility. The pylons range in height from 77 m (250 ft) to 246 m (810 ft), and taper in their longitudinal section from 24.5 m (80 ft) at the base to 11 m (36 ft) at the deck. Each pylon is composed of 16 framework sections, each weighing 2,230 tons. These sections were assembled on site from pieces of 60 tons, 4 m (13 ft) wide and 17 m (56 ft) long, made in factories in Lauterbourg and Fos-sur-Mer by Eiffage. The pylons each support 87 m (290 ft) tall masts.
 The enormous pylons were built first, together with intermediate temporary pylons which were in themselves a massive record-breaking construction project.
The enormous pylons were built first, together with intermediate temporary pylons which were in themselves a massive record-breaking construction project.
Remarkably, the entire length of deck surface (that is to say, the bridge itself, the actual kilometers of roadway) was slid out, into the valley, across the pylons from both sides.
This feat was achieved using hydraulic rams that moved the deck about 600 mm every 4 minutes, over the course of many days.
While the kilometers of roadway was being slid-out through space, it was supported by both the final pylons and the temporary pylons.
Only after the roadway was completely slid-out in to the final position, were the masts erected on top of the deck (that is to say, over the pylons). To be clear, the masts on top are not continuing elements of the pylons underneath, although they appear to be. The masts are separate constructions which were built on land, wheeled out to position only after the pylons and roadway were complete, raised (with difficulty), and emplaced.
The construction of the massive cable-stay system between the masts and deck then followed.
Finally, the massive temporary pylons in the valley were removed.
Construction began on 10 October 2001 and was intended to take three years, but weather conditions put work on the bridge behind schedule. A revised schedule aimed for the bridge to be opened in January 2005. The viaduct was inaugurated by President Chirac on 14 December 2004 to open for traffic on 16 December, several weeks ahead of the revised schedule.
The construction of the bridge was depicted in an episode of the National Geographic Channel MegaStructures series, as well as Discovery Channel's Extreme Engineering, both of which included time-lapse footage of the ultimate astonishing feat of sliding the roadway out over the valley, on to the plyons, to create the bridge.
Source: wikipedia.org, yawoot.com
 The Millau Viaduct (French: le Viaduc de Millau, Occitan: lo Viaducte de Milhau) is an enormous cable-stayed road-bridge that spans the valley of the river Tarn near Millau in southern France.
The Millau Viaduct (French: le Viaduc de Millau, Occitan: lo Viaducte de Milhau) is an enormous cable-stayed road-bridge that spans the valley of the river Tarn near Millau in southern France.Designed by the structural engineer Michel Virlogeux and British architect Norman Foster, it is the tallest vehicular bridge in the world, with one mast's summit at 343 metres (1,125 ft) — slightly taller than the Eiffel Tower and only 37 m (121 ft) shorter than the Empire State Building.
The viaduct is part of the A75-A71 autoroute axis from Paris to Montpellier. Construction cost was around €400 million.
It was formally dedicated on 14 December 2004, inaugurated the day after and opened to traffic two days later.
The bridge won the 2006 IABSE Outstanding Structure Award.
The bridge’s construction broke three world records:
- The highest pylons in the world: pylons P2 and P3, 244.96 metres (803 ft 8 in) and 221.05 metres (725 ft 3 in) in height respectively, broke the French record previously held by the Tulle and Verrières Viaducts (141 m/460 ft), and the world record previously held by the Kochertal Viaduct (Germany), which is 181 metres (590 ft) at its highest;
- The highest bridge tower in the world: the mast atop pylon P2 peaks at 343 metres (1,130 ft).
- The highest road bridge deck in the world, 270 m (890 ft) above the Tarn River at its highest point. It is nearly twice as tall as the previous tallest vehicular bridge in Europe, the Europabrücke in Austria. It is slightly higher than the New River Gorge Bridge in West Virginia in the United States, which is 267 m (880 ft) above the New River. Only the bridge deck of the Royal Gorge Bridge in Colorado, United States (mainly a pedestrian bridge over the Arkansas River, occasionally also used by motor vehicles) is higher with 321 m (1,050 ft), and is considered the highest bridge in the world.
The Millau Viaduct consists of an eight-span steel roadway supported by seven concrete pylons. The roadway weighs 36,000 tonnes and is 2,460 m (8,100 ft) long, measuring 32 m (100 ft) wide by 4.2 m (14 ft) deep, making it the world's longest cable-stayed deck. The six central spans each measure 342 m (1,120 ft) with the two outer spans measuring 204 m (670 ft). The roadway has a slope of 3% descending from south to north, and curves in a plane section with a 20 km (12 mi) radius to give drivers better visibility. The pylons range in height from 77 m (250 ft) to 246 m (810 ft), and taper in their longitudinal section from 24.5 m (80 ft) at the base to 11 m (36 ft) at the deck. Each pylon is composed of 16 framework sections, each weighing 2,230 tons. These sections were assembled on site from pieces of 60 tons, 4 m (13 ft) wide and 17 m (56 ft) long, made in factories in Lauterbourg and Fos-sur-Mer by Eiffage. The pylons each support 87 m (290 ft) tall masts.
 The enormous pylons were built first, together with intermediate temporary pylons which were in themselves a massive record-breaking construction project.
The enormous pylons were built first, together with intermediate temporary pylons which were in themselves a massive record-breaking construction project.Remarkably, the entire length of deck surface (that is to say, the bridge itself, the actual kilometers of roadway) was slid out, into the valley, across the pylons from both sides.
This feat was achieved using hydraulic rams that moved the deck about 600 mm every 4 minutes, over the course of many days.
While the kilometers of roadway was being slid-out through space, it was supported by both the final pylons and the temporary pylons.
Only after the roadway was completely slid-out in to the final position, were the masts erected on top of the deck (that is to say, over the pylons). To be clear, the masts on top are not continuing elements of the pylons underneath, although they appear to be. The masts are separate constructions which were built on land, wheeled out to position only after the pylons and roadway were complete, raised (with difficulty), and emplaced.
The construction of the massive cable-stay system between the masts and deck then followed.
Finally, the massive temporary pylons in the valley were removed.
Construction began on 10 October 2001 and was intended to take three years, but weather conditions put work on the bridge behind schedule. A revised schedule aimed for the bridge to be opened in January 2005. The viaduct was inaugurated by President Chirac on 14 December 2004 to open for traffic on 16 December, several weeks ahead of the revised schedule.
The construction of the bridge was depicted in an episode of the National Geographic Channel MegaStructures series, as well as Discovery Channel's Extreme Engineering, both of which included time-lapse footage of the ultimate astonishing feat of sliding the roadway out over the valley, on to the plyons, to create the bridge.
Source: wikipedia.org, yawoot.com
Labels:
Architecture,
Bridges,
World's Tallest,
Worlds Tallest
Subscribe to:
Comments (Atom)




